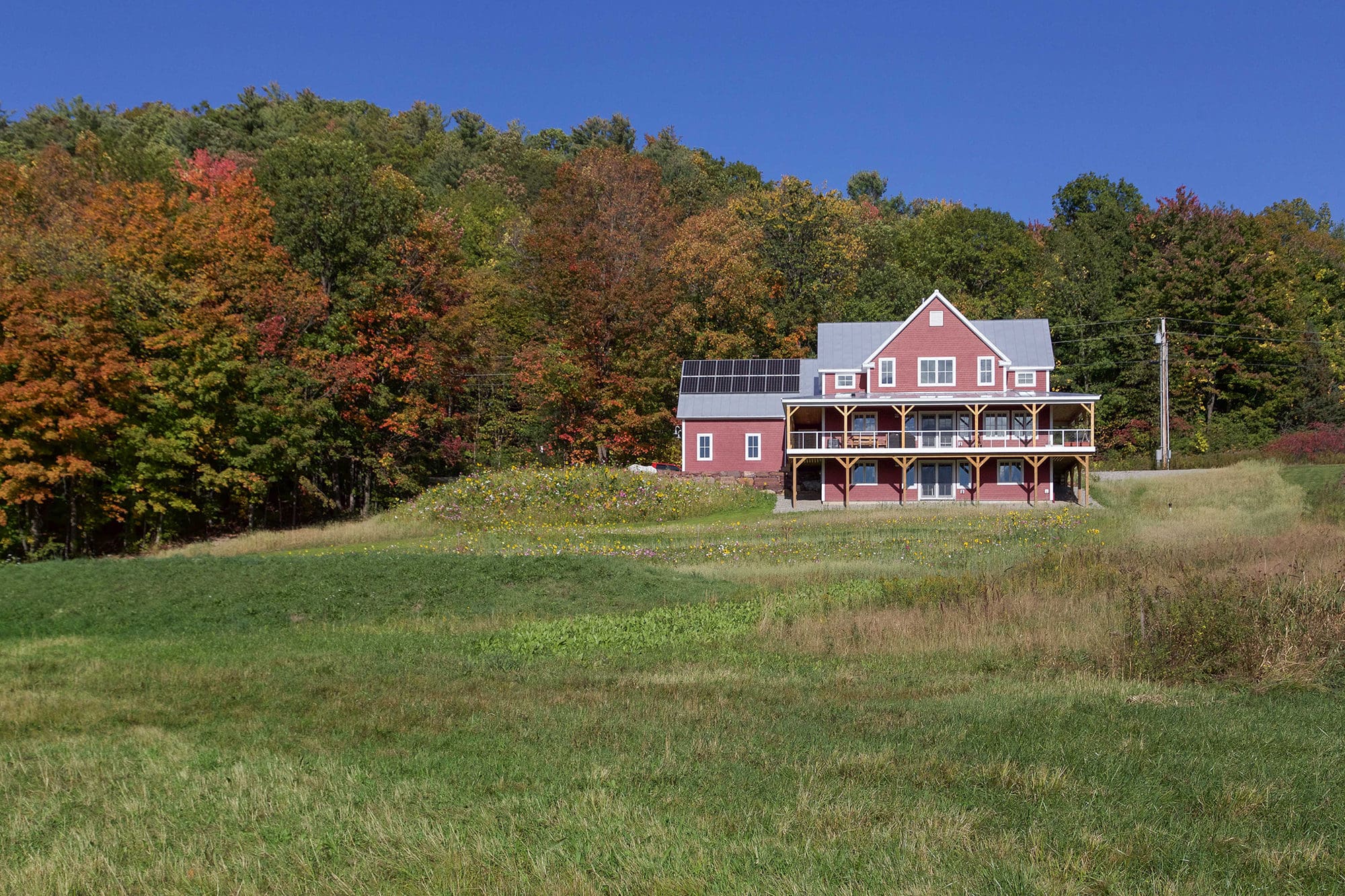This package is available in Northern Vermont Only. And includes Huntington Homes as the full General Contractor. We’d take care of all Site Work, Foundation, Modules, and all onsite Finish Work. A turnkey home from Huntington Homes is the most streamlined way to build with us.
Huntington Homes offers a full turnkey package.
Simply turn the key and open the door.
Our Turnkey homes have the specificity of “stick building” with the time and quality control of a factory product. Turnkey packages are currently for Northern Vermont customers only. Expanding to the rest of New England soon!
Contact usFrequently Asked Questions
What is Included?
Click this link to see our Standard Specs and Available Options in a Turnkey Package.
Where do you do it?
We currently offer our Turnkey Package in the Vermont Counties of; Chittenden, Addison, Grand Isle, Franklin, Washington, Orange, Caledonian, Orleans, and Essex.
How much does it cost?
I break total pricing into four main categories.
- Cost of a permitted piece of land. You’d work either For Sale By Owner, or through a realtor for this.
- Site Improvements / Utilities (septic, well, driveway, power, excavation, etc). These costs vary tremendously lot-to-lot. But generally it’s $50k to $70k.
- A typical 1600sf – 2200sf home should run $120 – $150/sf at Standard Specs. Most of our customers then easily add $10 – $40/sf worth of aesthetic upgrades (hardwood and tile flooring, upgrade cabinets and trim, wood siding, etc). And $0 – $20/sf worth of Building Envelope and Mechanical upgrades (upgrade wall assemblies, triple pane windows, air source heat pumps, better foundation insulation, added air sealing details, etc).
- Other Structures (garages, decks, porches, etc). These are priced based on what they are. Figure $25k to $75k for a garage depending on size and details. $20 – $30/sf for a deck. And $50 – $60/sf for a porch.
How long does it take?
We typically run a 4 – 6 month backlog of turnkey work. Once we start your home it’ll take about 1 month for Site Improvements and Utilities. And 2 – 3 months to finish the home onsite.
What is the Process?
We start with a meeting. At this first meeting we’ll; discuss your goals, look at potential floorplans, and discuss budget pricing. This is the meeting where we’re feeling each other out. You know, making sure we have the chemistry . . . .
If you already have a floorplan and/or a good idea of the finishes you want (siding, roofing, mechanicals, etc) then we’ll propose we run some budget pricing. It’s good to get onto the same page, early.
If things look good we’ll ask a $3000 Design Deposit to start our Pre-Construction Work. Pre-Construction is where we’ll build the home on paper. This includes polishing the design, making final decisions on finishes, and most importantly putting together final pricing. The end of Pre-Construction is a Contract.
You’ll take the Contract to the bank. And get a Construction Loan.
Once you have financing we’ll sign contracts, take a deposit, and assign a build date.
We build.
You live happily ever after


