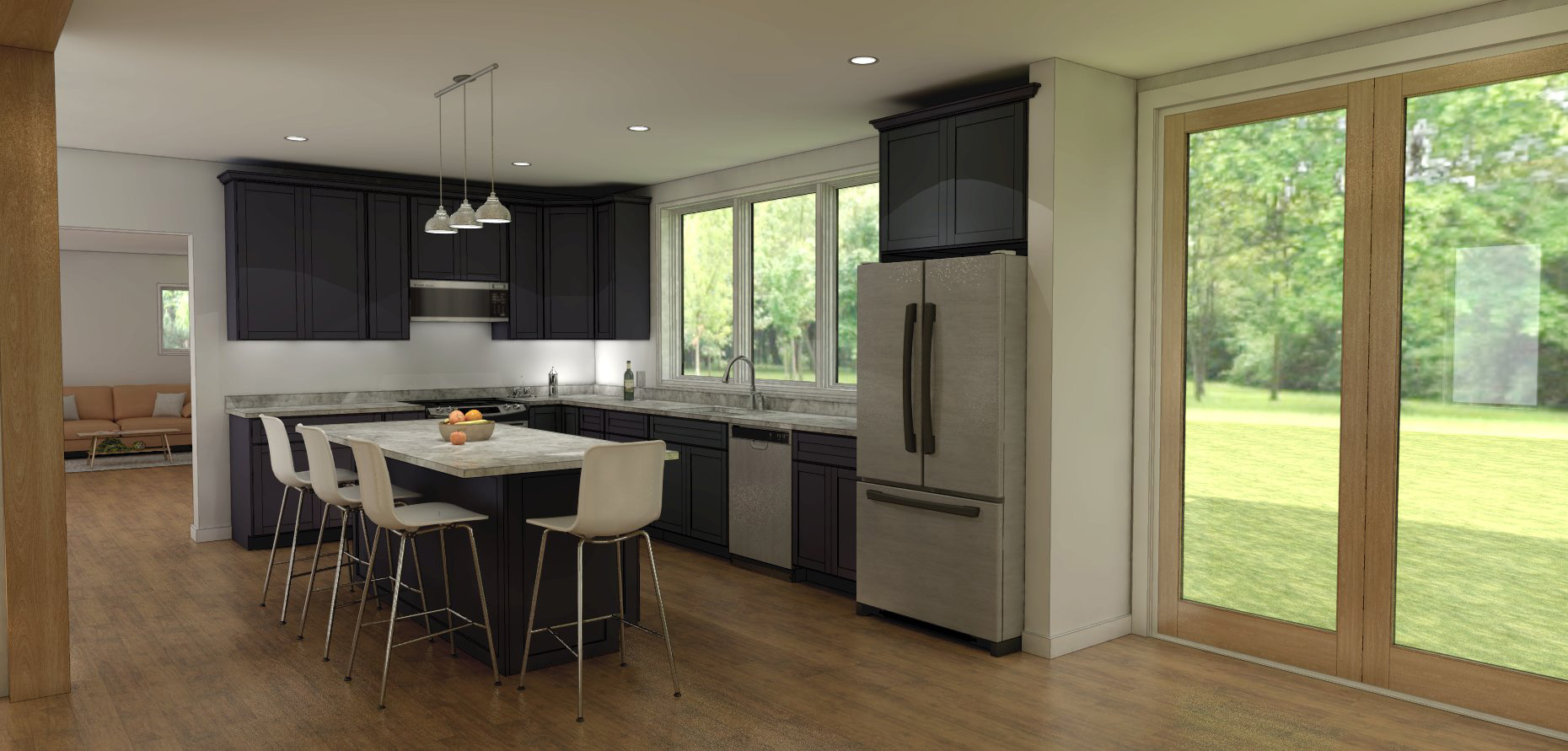starting at: $233,700 ($181/sf) for modules
starting at: $374,400 ($291/sf) for turnkey
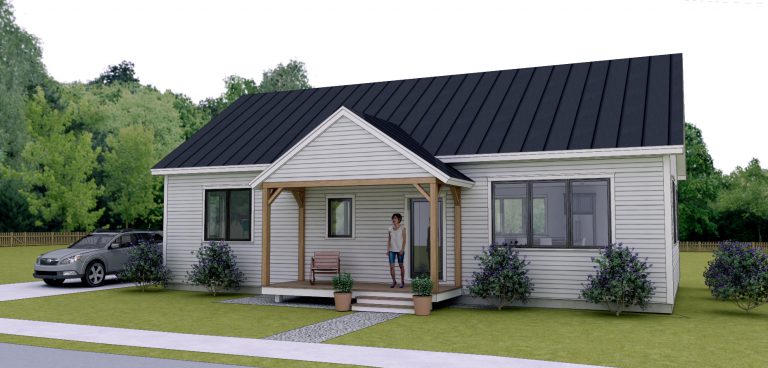
Nullhegan
Sq. Feet: 1,288
starting at: $343,100 ($170/sf) for modules
starting at: $505,800 ($251/sf) for turnkey
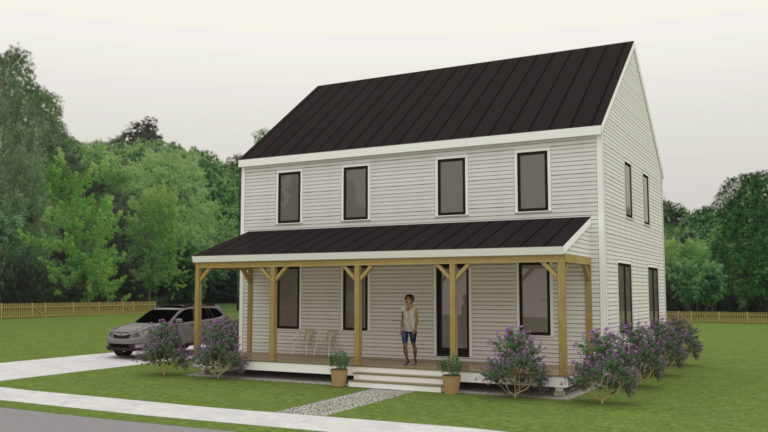
Dunmore
Sq. Feet: 2,016
starting at: $273,300 ($186/sf) for modules
starting at: $425,100 ($289/sf) for turnkey
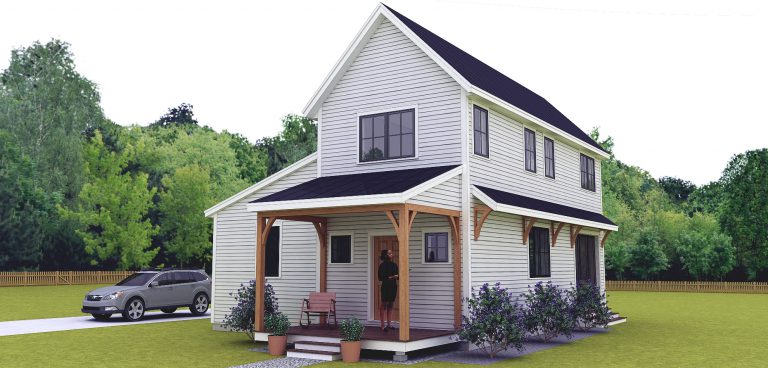
Tinmouth
Sq. Feet: 1,469
starting at: $345,300 ($178/sf) for modules
starting at: $504,200 ($261/sf) for turnkey
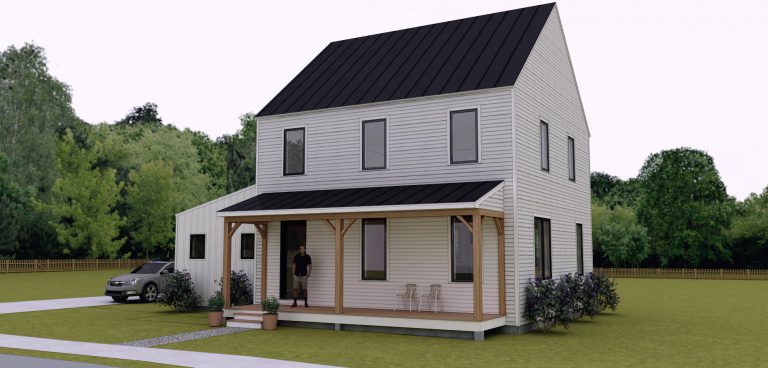
Mt Tabor
Sq. Feet: 1,935
starting at: $375,100 ($176/sf) for modules
starting at: $535,600 ($251/sf) for turnkey
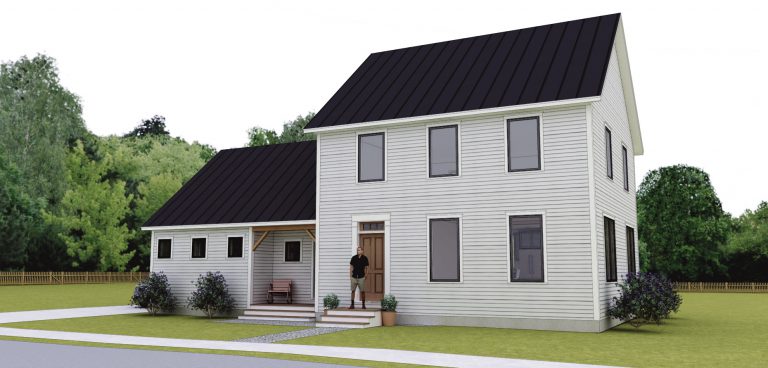
Guilford
Sq. Feet: 2,132


